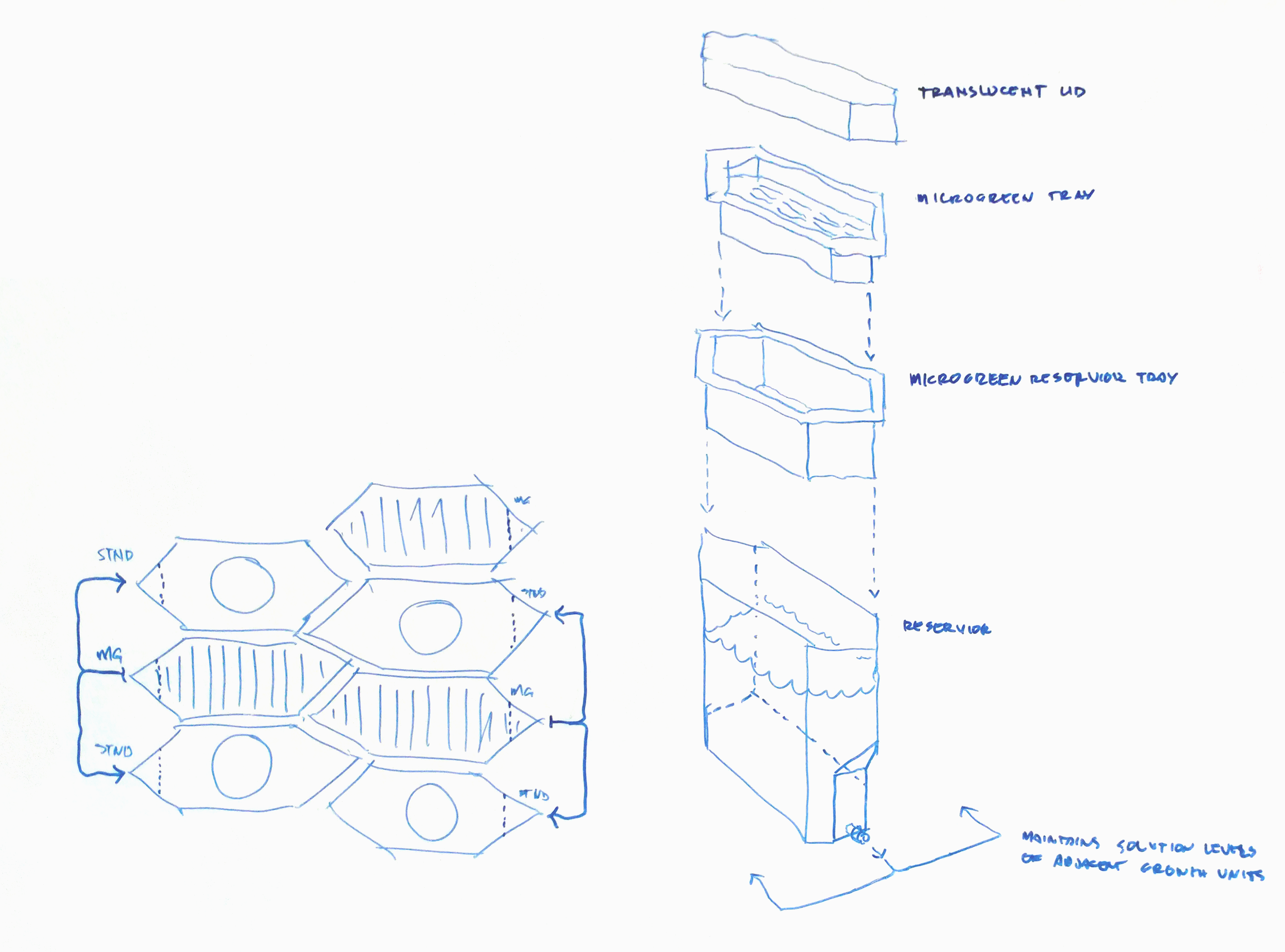The $70 million development is called “Versa” and will have 233 apartment units and 3,600 square feet of ground-floor retail space with an outdoor patio.
Original Link https://www.wthr.com/article/news/local/mixed-use-development-replacing-vacant-broad-ripple-kroger-store/
Author: Lauren Kostiuk
Published: 7:06 PM EDT May 11, 2023
Updated: 7:06 PM EDT May 11, 2023
INDIANAPOLIS — After sitting vacant for years, the old Broad Ripple Kroger is officially being torn down to make way for a new mixed-use development.
The lot sits on Guilford Avenue, just off Broad Ripple Avenue.
Local developers Milhaus, Gershman Partners and Citimark broke ground on the project Thursday. The $70 million development is called “Versa” and will have 233 apartment units and 3,600 square feet of ground-floor retail space with an outdoor patio.
“Developing a new community in Broad Ripple Village was an obvious choice for Milhaus as soon as Gershman and Citimark approached us about the project. The village embodies so many of our key values, bringing walkability and an urban feel to residents, showcasing local artists and elevating the local community,” said Brad Vogelsmeier, Milhaus vice president of development.
Currently, there are several other high rises in the area, but the Broad Ripple Village Association said there’s still a lot of demand.
“Most of them are at max or close to max capacity, so there is, despite what people might believe, there’s a desire to still be here,” said Jordan Dillon, the executive director of BRVA.
The Versa development will have 233 apartment units and 3,600 square feet of ground-floor retail space with an outdoor patio.
Many also hope the development will make the area safer, with one less vacant lot.
“It naturally promotes safer streets at all times and all hours of the day,” said Indianapolis Mayor Joe Hogsett.
“The more development and the more use of empty space that we can put in the village, the more quickly we are able to meet our mission of having a very safe and vibrant village and community,” Dillon said.
Others are concerned the identity of the village is changing with large developers coming in.
“It’s probably like 1,200 bucks to live there,” said Jonathon Hall.
“The neighborhood people are getting pushed out,” said Maia Blazek.
The village association believes it can do both.
“We can be funky and we can be sleek at the same time. We can have larger buildings and still have our smaller businesses and bungalow homes in the area,” Dillon said.
With more people moving in, businesses are also excited about new customers.
“Excited that the lot is going to be turned into something. It was a parking lot for a while and now it’s just vacant and a waste of space in a town and place where there’s not much space to be had in the first place,” said Julian Orem, general manager of Ripple Bagel & Deli. “We will have more business opportunities coming to town and bringing more people to be part of the community.”























